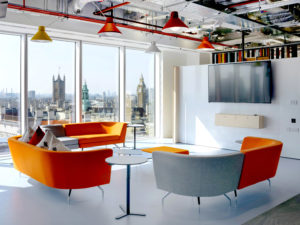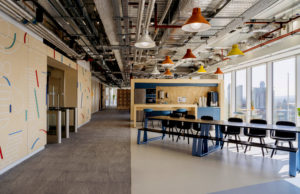Case studiesOffice Space Refurbishment in The Heart Of London
Project Value£5.5m
![]()


Highly secured control on entry, restricted vehicle access, and challenges in transportation and collection of materials were among the many obstacles that Brenmar tackled with ease during the work of this 5.5 million-pound project. Design decisions were made during construction in order to satisfy the client’s needs and deliver the project on time and within budget.
Our client was moving into a 10-storey building in the heart of London. We were assigned the task of refurbishing seven of the ten floors within the building while the remaining floors were occupied and rebranding it accordingly. This included various architectural, electrical, and mechanical works, divided into two phases.
The project started with the demolition of walls, ceilings, and floors. Metal ceiling grids and tiles, together with metal studs, were recycled. Plasterboard was taken away as a special load on skips. Cardboard was recycled on site, compacted, and collected in bundles. Carpet tiles were reused where possible to suit the new flooring layout, and all other waste materials were disposed of sustainably to meet the client’s 0% landfill target.
Brenmar installed new speed gates on several floors and transformed one of the lift lobbies leading to the new reception area, creating a coherent space. The other reception area was complemented by a bespoke reception desk, touchdown bench, and tea point area. New timber panelling completed the modern look of both receptions.
Also, across all 7 levels, numerous bespoke joinery items were installed and fitted into offices, meeting rooms, reception areas, and breakout areas. Several of the floors had multiple new office spaces built, either with solid partitions or double-glazed partitioning systems.
For the privacy and security of the two companies that were going to share the building, we had to install a separate security system and access control. This created many obstacles due to cabling routes, permits, and building restrictions.
The loading bay was shared between several buildings, restricting deliveries of materials and waste collections and providing extremely limited access.
As principal contractor, Brenmar worked closely with the client’s project manager, aiming to always be forward-thinking and proactive. Finding efficient solutions to occurring problems meant that we could keep our client happy, and the work was done on time and within budget. Also, aftercare for the completed 7 floors was provided for our client’s comfort, allowing a smooth transition into the new building.
GET IN TOUCHCase Studies
Upgrading Cosy Student Café
We undertook alteration works for a coffee shop space in a local university, encompassing structural changes, finishes, fittings, and service installations.
PROJECT VALUE:£100k
Executive Area Transformation for Leading Broadcaster
Brenmar won the Tender for the refurbishing of the executive area for one of the UK’s biggest broadcasters.
PROJECT VALUE:£855k
Stylish Café in the Heart of a Popular Marina
Brenmar has successfully completed an ambitious project to fit out a new riverside café at a bustling local marina. This unique venue blends style with practicality, offering a relaxed environment geared toward all types of diners. We had to carefully follow the unconventional design that required embracing a rustic marine life theme.
PROJECT VALUE:£700k